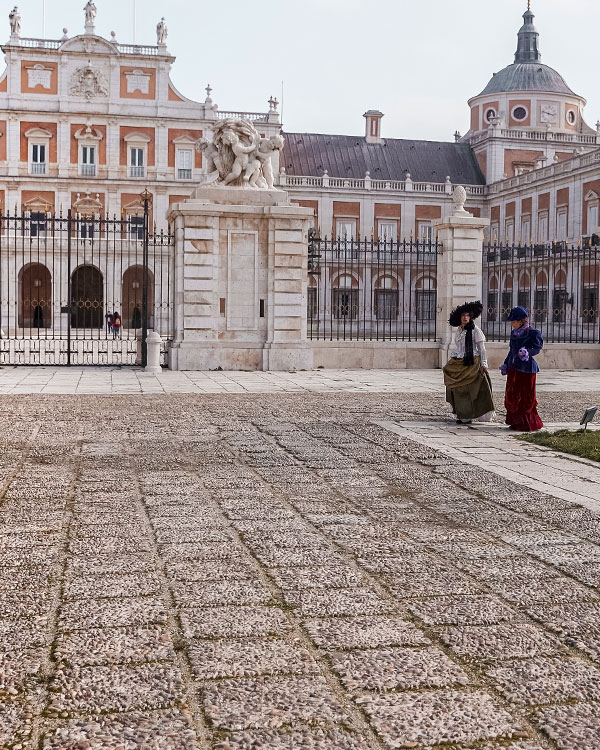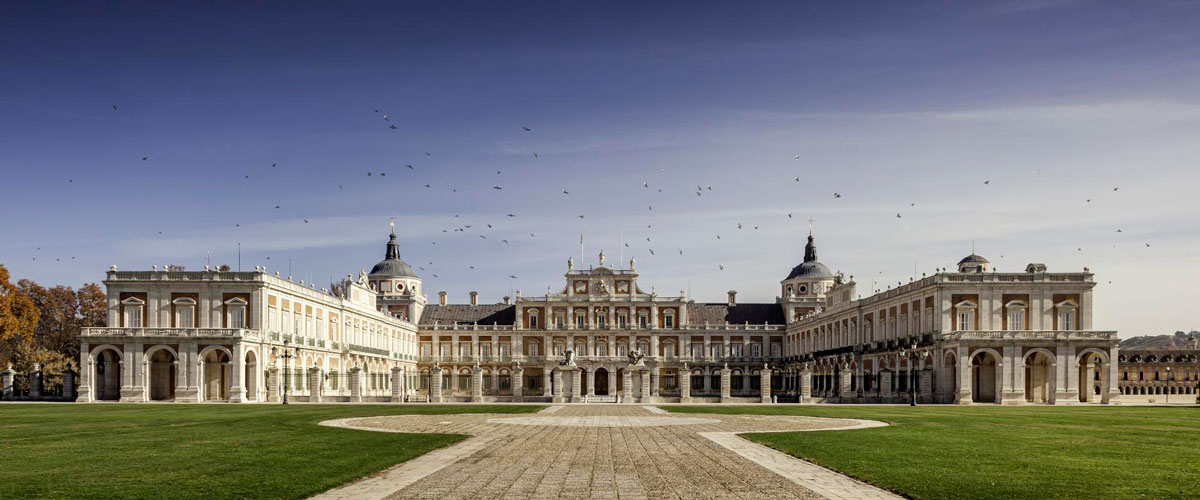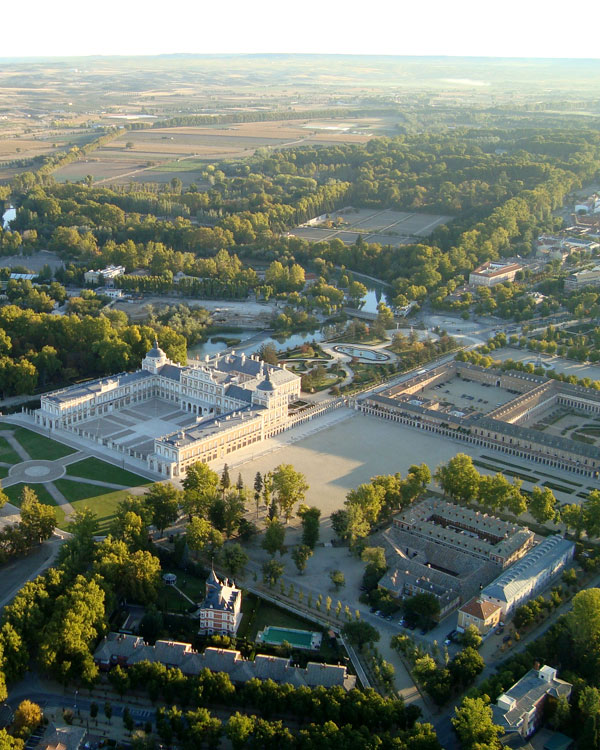
Landmarks of Aranjuez
Aranjuez is a tremendously varied mosaic, a smorgasbord of
places, spaces and monumental buildings that is highly
attractive to tourists. Areas of high landscape and
environmental value, such as Sotos del Rey Felipe II or the
course of the Tagus, are combined in careful harmony with
gardens watered from this same river, be it the delicate spaces
of the Parterre or The Island, or the immense Prince's Garden, a
whole forest full of works of art flanking the river. Next to it,
palaces, historical houses, temples, and an exemplary baroque
urban center.
Throughout the year, there is a highly attractive cultural
environment and activities, with milestones of international
tourist interest such as the festivities of the Tumult of
Aranjuez (1808), as well as a large number of musical and
sporting events. Among them, we can highlight the celebration,
every spring, of the Early Music Festival, as well as those held
in the Charles III Royal Theater or the Elisabeth Farnese
Cultural Center. In the area of sports, on the banks of the
Tagus, you can find its Canoeing Club, home to various water
sports events that are very important in the national ranking.
Royal Palace
The Royal Palace is the main monumental landmark of Aranjuez.
It was Philip II who activated his father Charles V’s project
for the construction of a palace instead of the initial and
modest "master house" of the Order of Santiago. Juan Bautista de
Toledo began work in 1561, and after his death, he was succeeded
by Gerónimo Gili and Juan de Herrera at the helm. Work was
halted due to a lack of resources and was not resumed until the
arrival of the Bourbons.
Philip V took it up again with Caro Idrogo, carrying out the
first extension. After a raging fire that started from the
palatial kitchens, Ferdinand VI continued it, restoring and
expanding it under the guidelines of Bonavía, an architect who,
at the same time, designed what would be the new urban road of
the Royal Precinct.
It was Charles III who added the two perpendicular wings to the
main façade, giving it the current “U”-shaped appearance, with
the aesthetic unity of its origin in the Herrera style, the
neoclassical influences, and that beautiful contrast between the
red brick and the stone of Apiary. The interior dazzles us with
richly decorated rooms that witnessed a crucial part of our
history.

Historical center
Until the 18th century, people were forbidden from settling
in the Royal Precinct outside the palace. The predilection of
Ferdinand VI and his wife Bárbara de Braganza for Aranjuez,
together with a large number of courtiers and Farinelli's advice,
encouraged the king to design a new town. This commission fell
to the famous architect Santiago Bonavía. In thirty years, what
was once a private estate became a populous town with a church,
hospital and theater, as well as shops and all kinds of services.
The urban environment that surrounds the Royal Palace
constitutes an exceptional complex in which we should not look
for isolated monumental grandeur, but rather the regularity of
the complex, always gravitating around the Palace. Thus, on the
one hand, we can appreciate the regular street design in a
geometric mosaic of grid streets. And in this scheme, the
exceptional scenographic framework of the Plaza de San Antonio
emerges. 21,000 m2, in a space presided over by the baroque
concavo-convex arcade of the Royal Chapel of San Antonio, framed
between arcades and closed by a monumental fountain. A few
meters away is the Plaza de Parejas, another 30,000 m2 space
conceived a priori as a space for royal events. And, the La
Reina, Príncipe and Infantas streets, which converge at the gate
of the palatial Parterre park.
The Quarters for Officials, Knights and Princes, those
large closed blocks with quasi-monastic cloisters inside and
other elements, are smaller but no less noteworthy. On the one
hand, the ecclesial heritage, where the aforementioned baroque
church of the Royal Chapel de San Antonio stands out, with the
spectacular undulating arches that embrace one of the ends of
the Plaza de San Antonio and overlook the streets. Also closing
another of the vectors of the Aranjuez road, in its royal
trident, the 17th century chapel of Alpajés. Further to the
south, we have the Convent of San Pascual, a spectacular
neoclassical building that was neglected and even used as a
prison during our civil war and is currently a cloistered
convent and school.

And in addition to the health of the body, a theater was built for the health of the soul, the Charles III Royal Theater. From the year 1768, it was the setting for events at the court, and the text inscribed on its façade attests to this: “Rudos deliciis urbana adjecta. Voluptas Jussu CAROLI TERTII. Anno MDCCLXVIII”, which we could translate as: “Here, in Aranjuez, the delights of the countryside come together with the pleasures of the city. Charles III, 1768”. Heavily rebuilt, it retains its original façade and its current interior has been restored to its original appearance by integrating those parts of the original building that had been preserved.
But without a doubt, one of the most outstanding features is its bullring (the second oldest in Spain). It dates from 1796 and is one of the largest in Spain. It has a royal box, with its own access from the outside and when it was built its capacity was 6,000 spectators and the population was 4,226 people. It currently has a capacity of 9,000 people. Made of brick and stone from Colmenar, it houses an attractive courtyard for cuadrillas (teams of bullfighters), an alley, animal pens, a chapel and, especially, the immaculately preserved corrals, which tell us stories from bullfighting’s past. Inside there is a small museum that exhibits all kinds of items related to the many bullfighting soirées that have been held there.
With the arrival of the railway in 1855 came a new architectural trend, and the food market, built with an iron structure, is an excellent example of this, linked to the architecture of Aranjuez thanks to the exposed brick and Colmenar stone enclosure. The station itself, from the 1920s, is a high-value Neo-Mudejar style building, where, in addition to the passenger building itself, the coffered ceilings of the lobby stand out. It is the work of Narciso Clavería, an architect whose works include the nearby Algodor stations, and, above all, Toledo.
All this collected heritage earned this city the classification of "Artistic Historic Complex" in 1983.
Come with us on the Strawberry Train